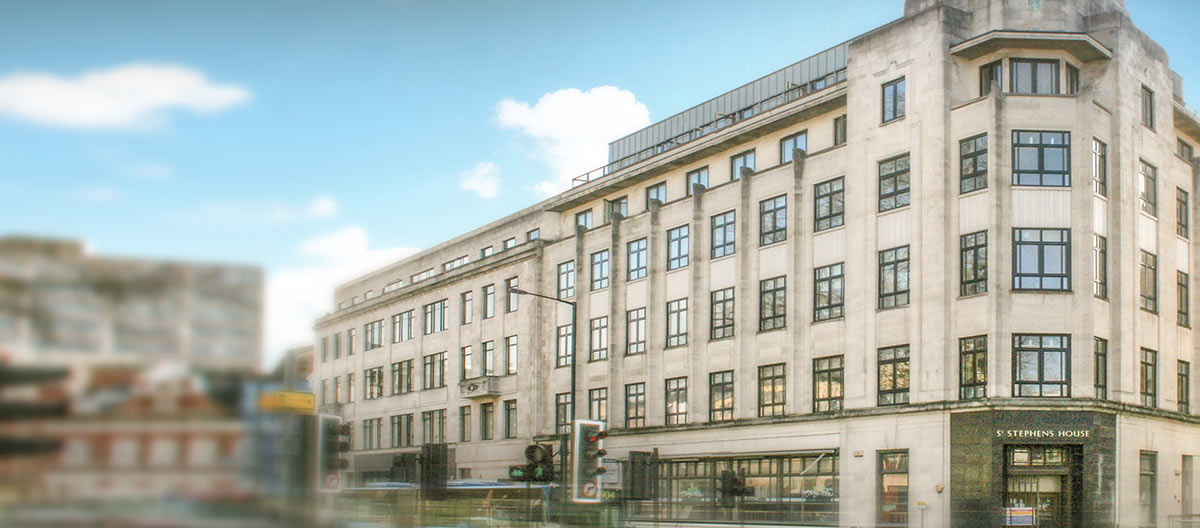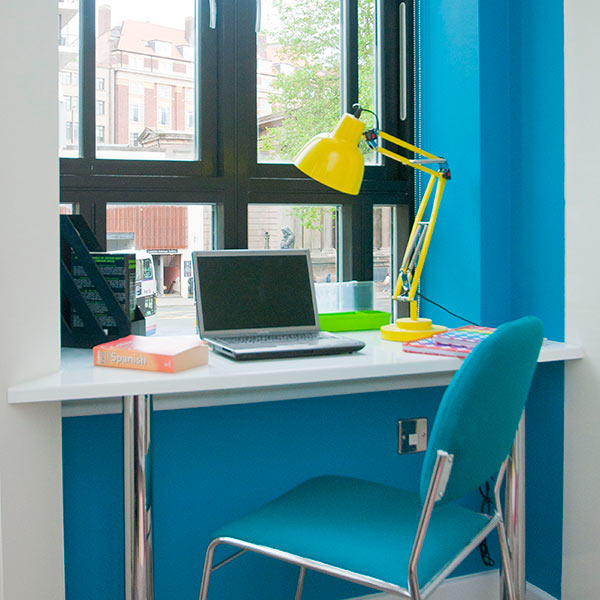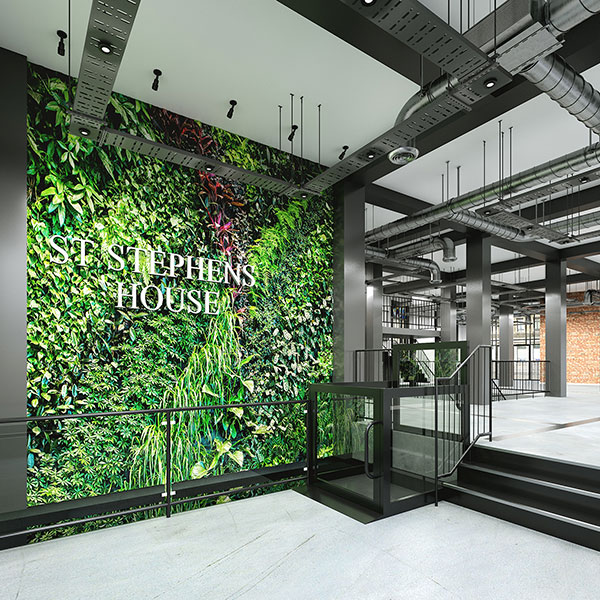Developments – Case Studies
The Platform
This purpose built student accommodation in Montpelier, Bristol was built on a site with limited access on either side of a mains sewer.
A light industrial building was demolished to allow ground works to protect the mains sewer and accommodate the two buildings on either side of a central courtyard. These buildings house a mixture of 29 studios and flats. Differing site gradients were incorporated into the design to diminish the impact of the development so it blends into the existing residential landscape.
Located just off Gloucester Road with direct bus links to The University of the West of England Campus and within walking distance of the University of Bristol Campus, The Platform attracts students from both Universities.
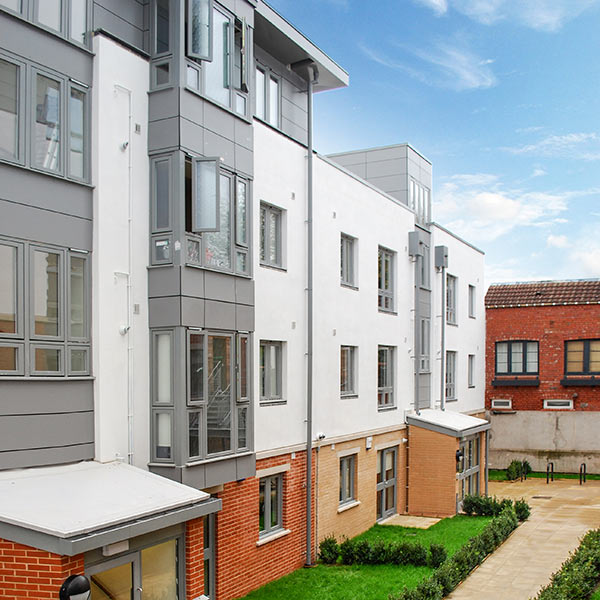
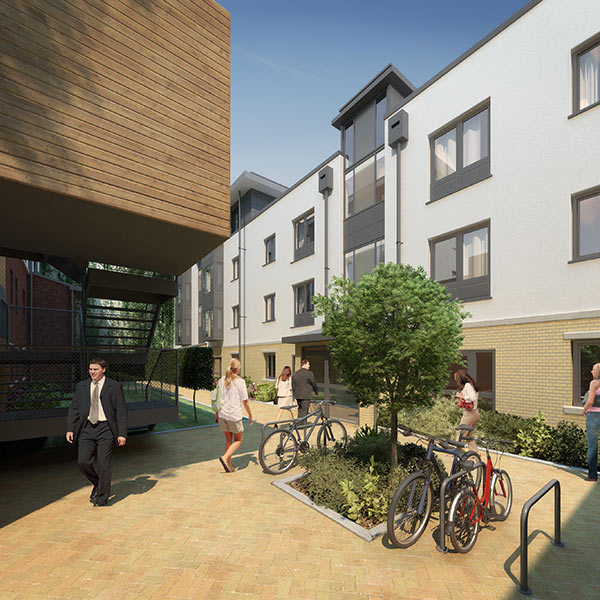
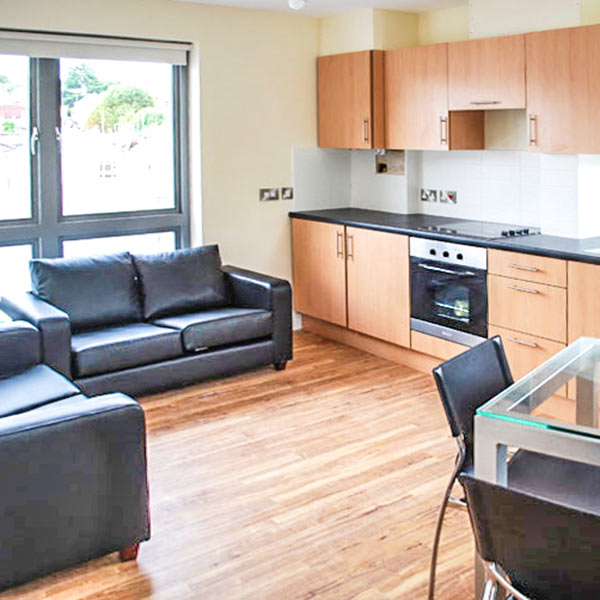
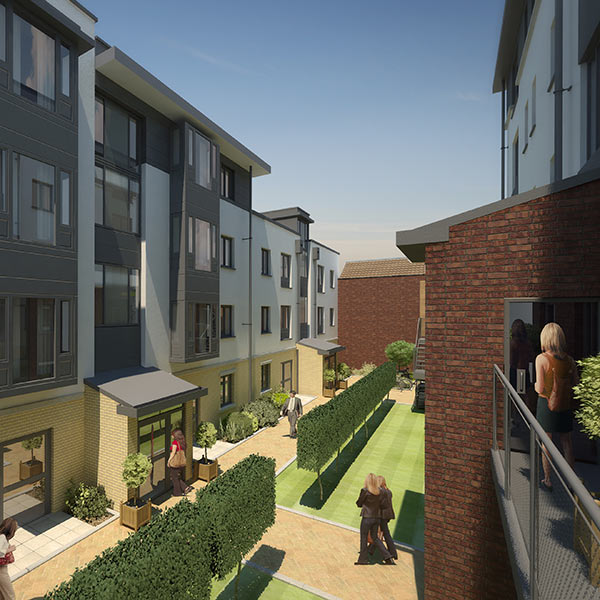

Vertigo
The Vertigo office complex in the Floating Harbour in Bristol incorporates an important Bristol landmark: the Shot Tower. Bristol was the home of the first ever Shot Tower built in 1782 and Vertigo Shot Tower was the last to be built in 1969.
The site was abandoned and derelict when plans were drawn up to incorporate the Grade II listed Shot Tower into a Class A commercial office. Successfully managing the removal of toxic industrial waste and creating an office complex presented unique planning demands and led to innovative design. One unique feature of this development is the first floor cantilever meeting room over the car park.
This development facilitated the construction of the adjoining site into a purpose built office.
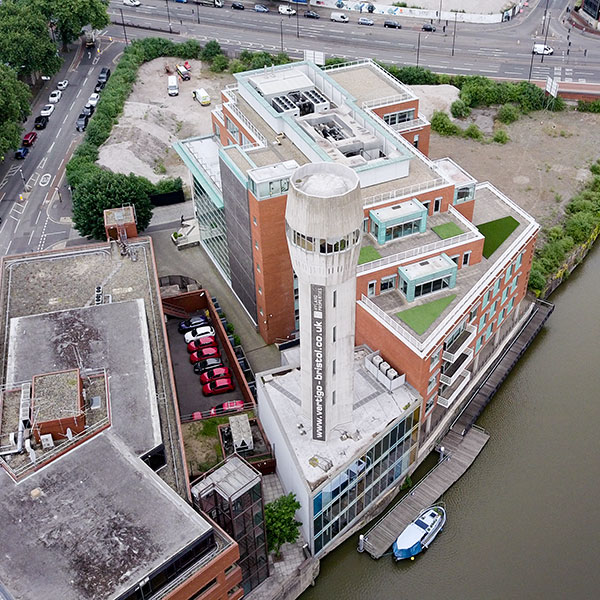
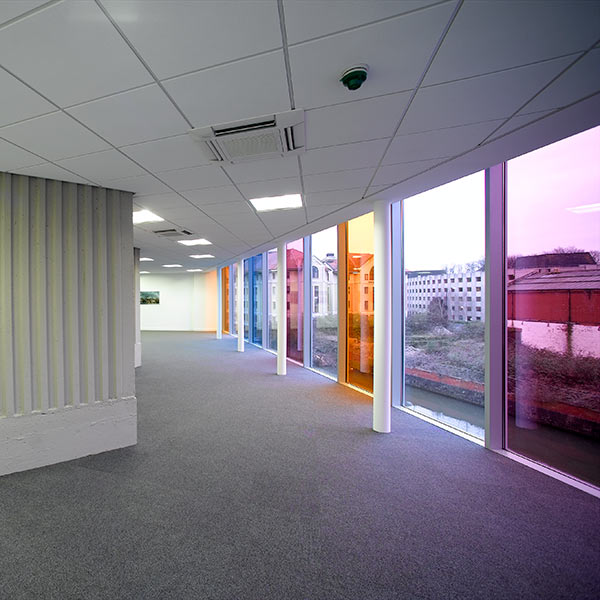
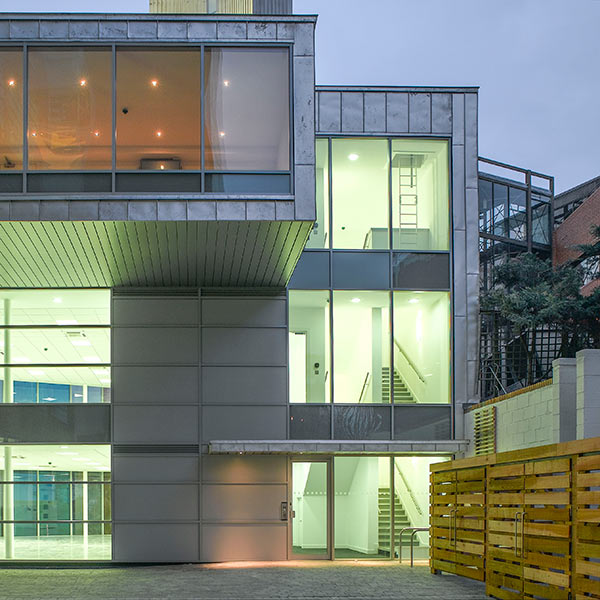
Guild
This development had to respect the historic significance of the site and the future plans of two Bristol cultural institutions: The Bristol Guild of Applied Art and the Ken Stradling Collection.
The development is made up of three distinct buildings and a new build. At various times these buildings were administrative offices, retail space or artists’ studios. The buildings on either side of 68 Park Street were developed whilst the Guild relocated into that building and remained open. The buildings at 66 & 70 Park Street are now used for purpose built student accommodation with retail units on the ground floor.
Careful consideration was given to these new retail units so that they compliment the Guild retail experience and add to the overall retail offering on Park Street.
At the rear of the development planning has been granted for a mixed use development of nine residential flats and an adjacent office building. This development will also provide new catering facilities and rest rooms for the Guild Cafe as well as better customer access from Park Row. When complete the development will also provide a better link between the Guild and The Ken Stradling Collection at 48 Park Row.
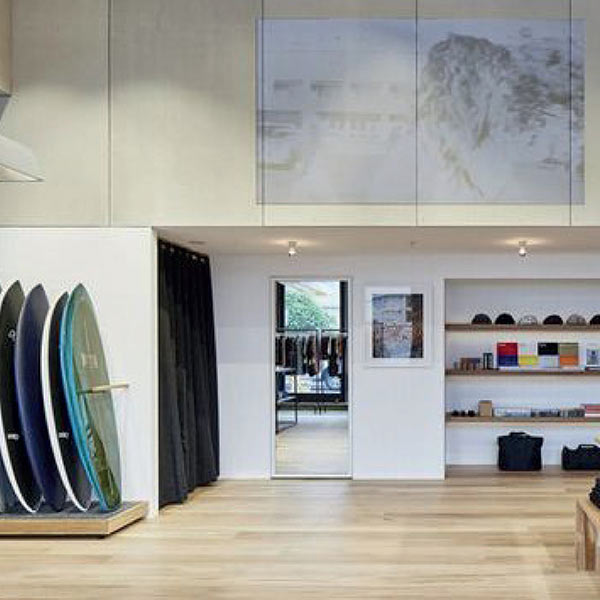
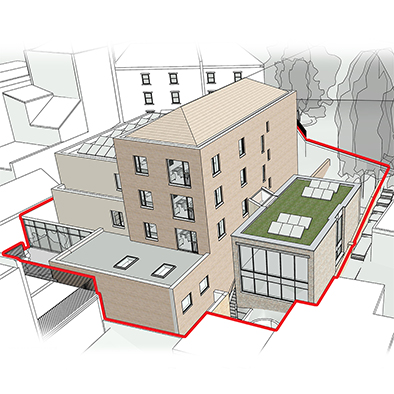
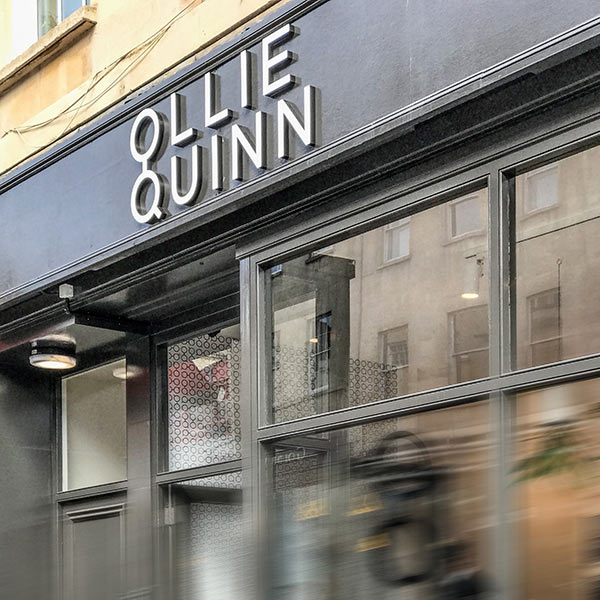
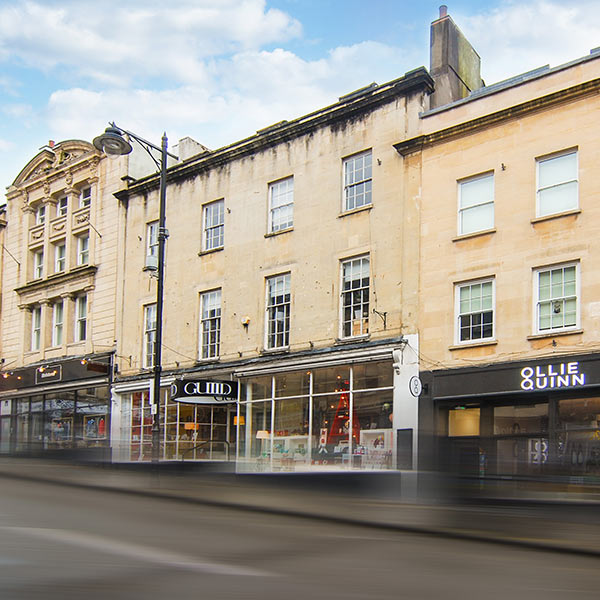
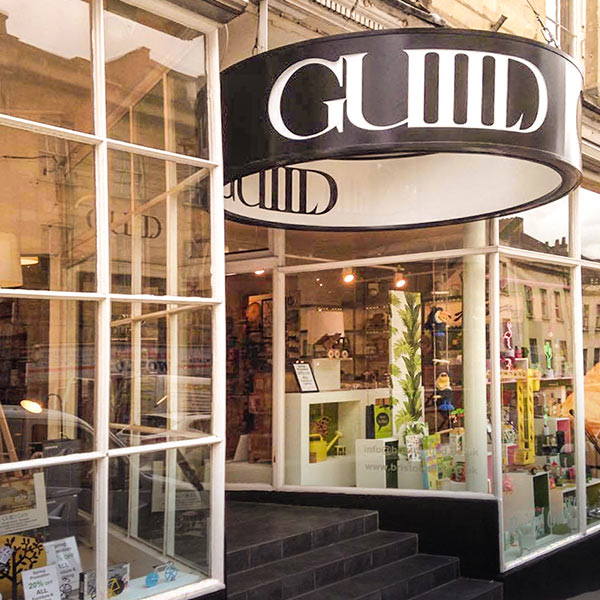
St Stephens House
St Stephens House is a prominent city centre building occupying a central position in the Centre Promenade, a new pedestrian scheme at the heart of Centre.
This building was bought as a partially completed residential development that had been empty for a number of years. The key challenge was to decide what to retain and what to remove from the unfinished development, and detailed surveys of all aspects of the property were essential to incorporate the new with the old. Today the building provides city centre student accommodation in 54 studios and a contemporary, creative and open plan office for Netflix with full-fibre network to provide ultra-fast internet connectivity.
St Stephens House is an example of repositioning a building to enhance income and value over time, by aligning with market opportunities that demonstrate strong economic and regenerative impact.
